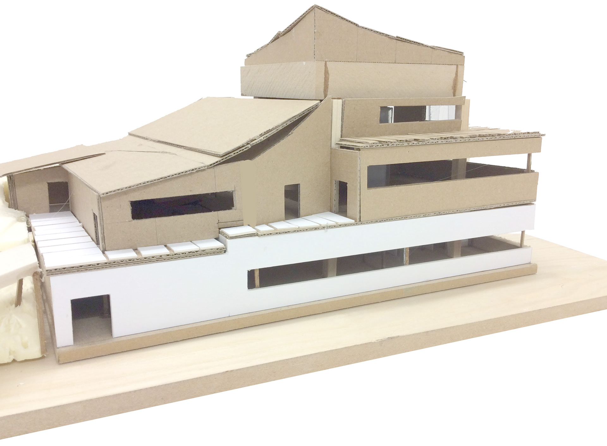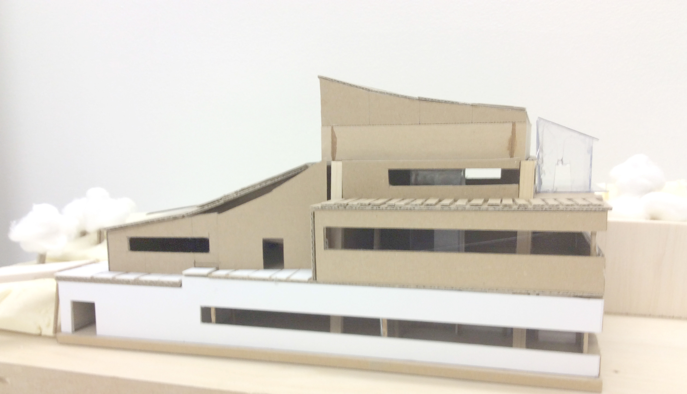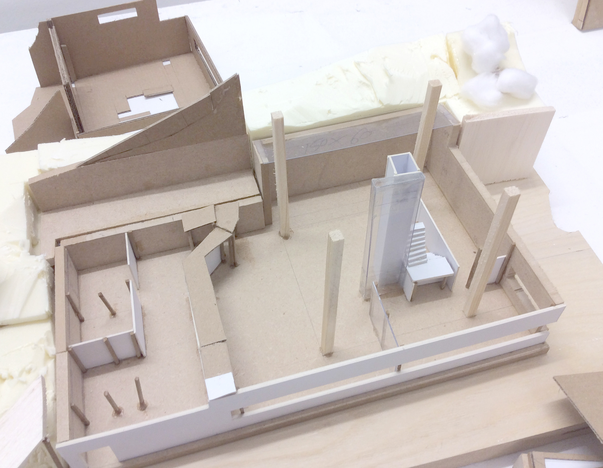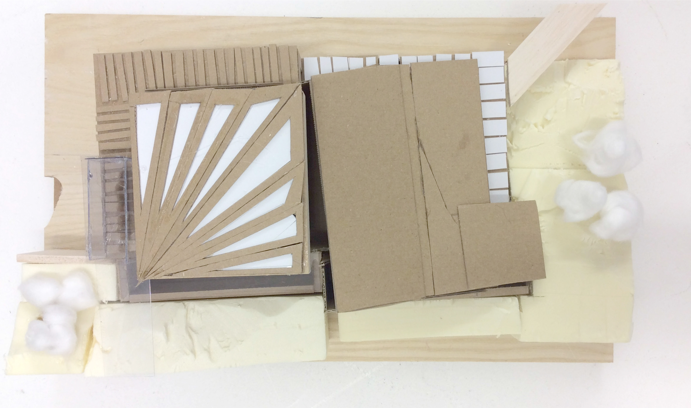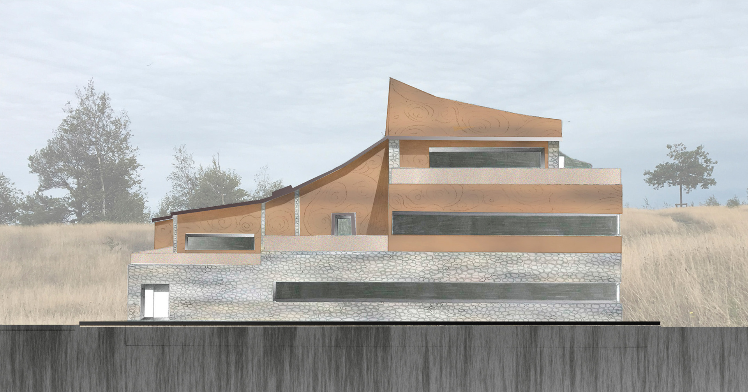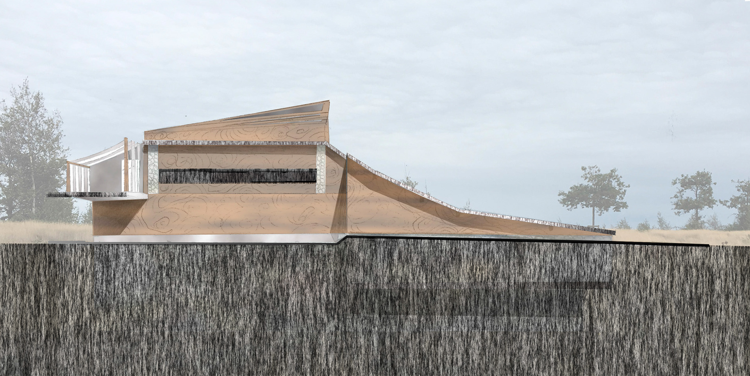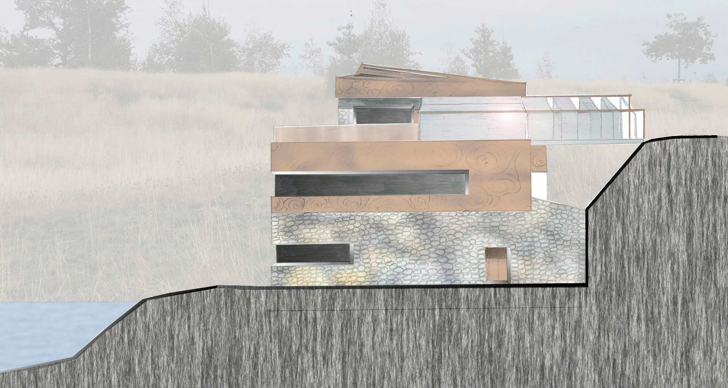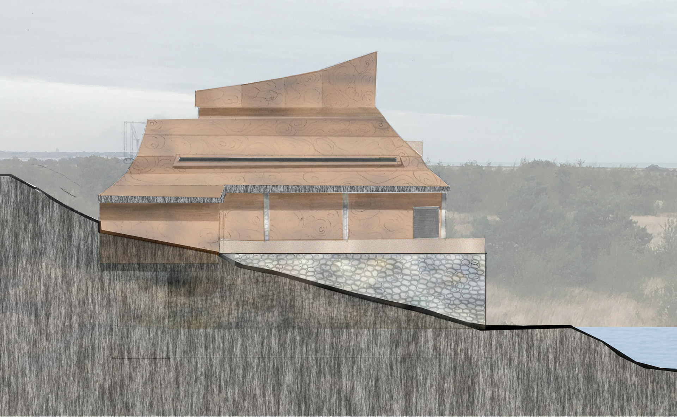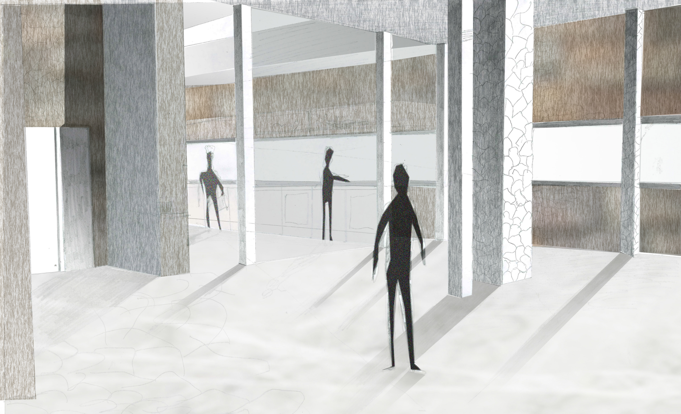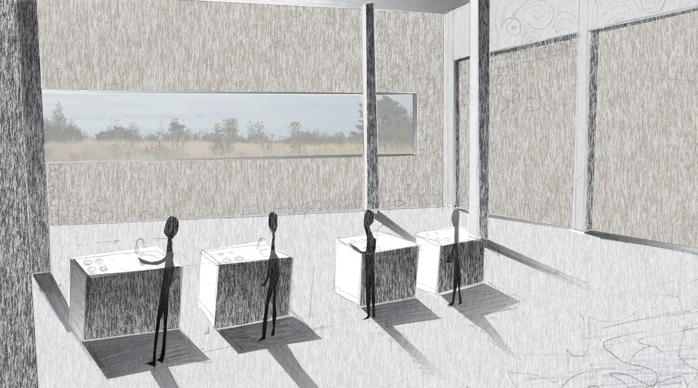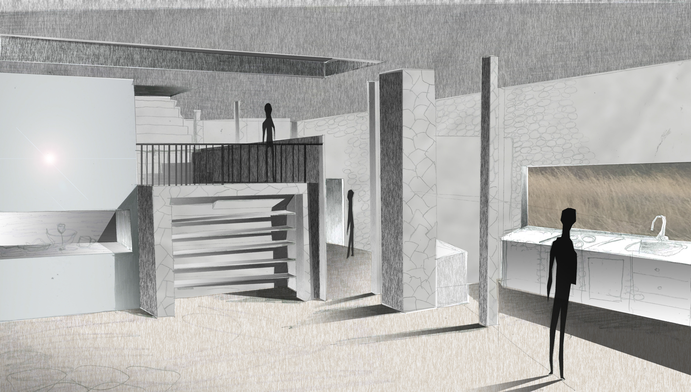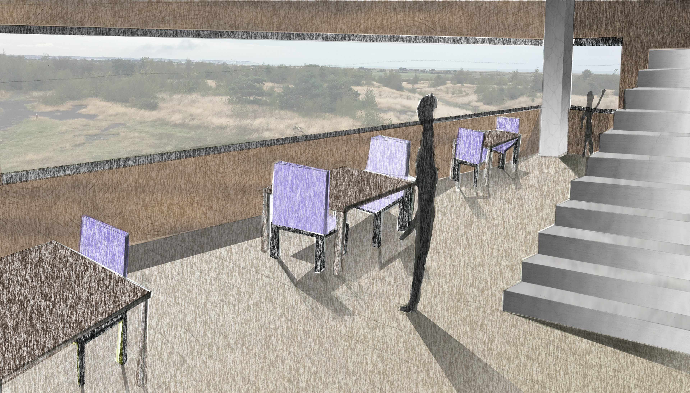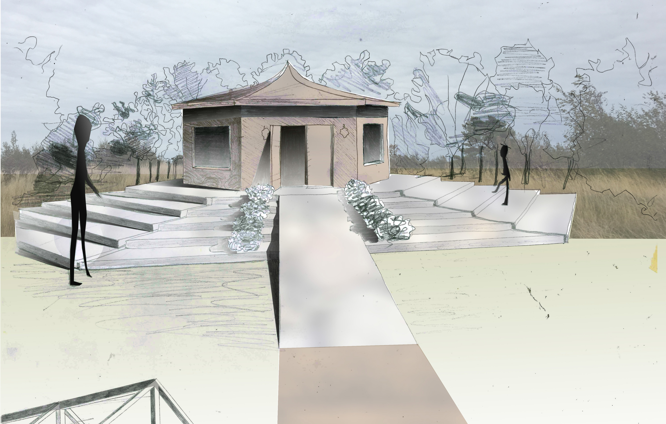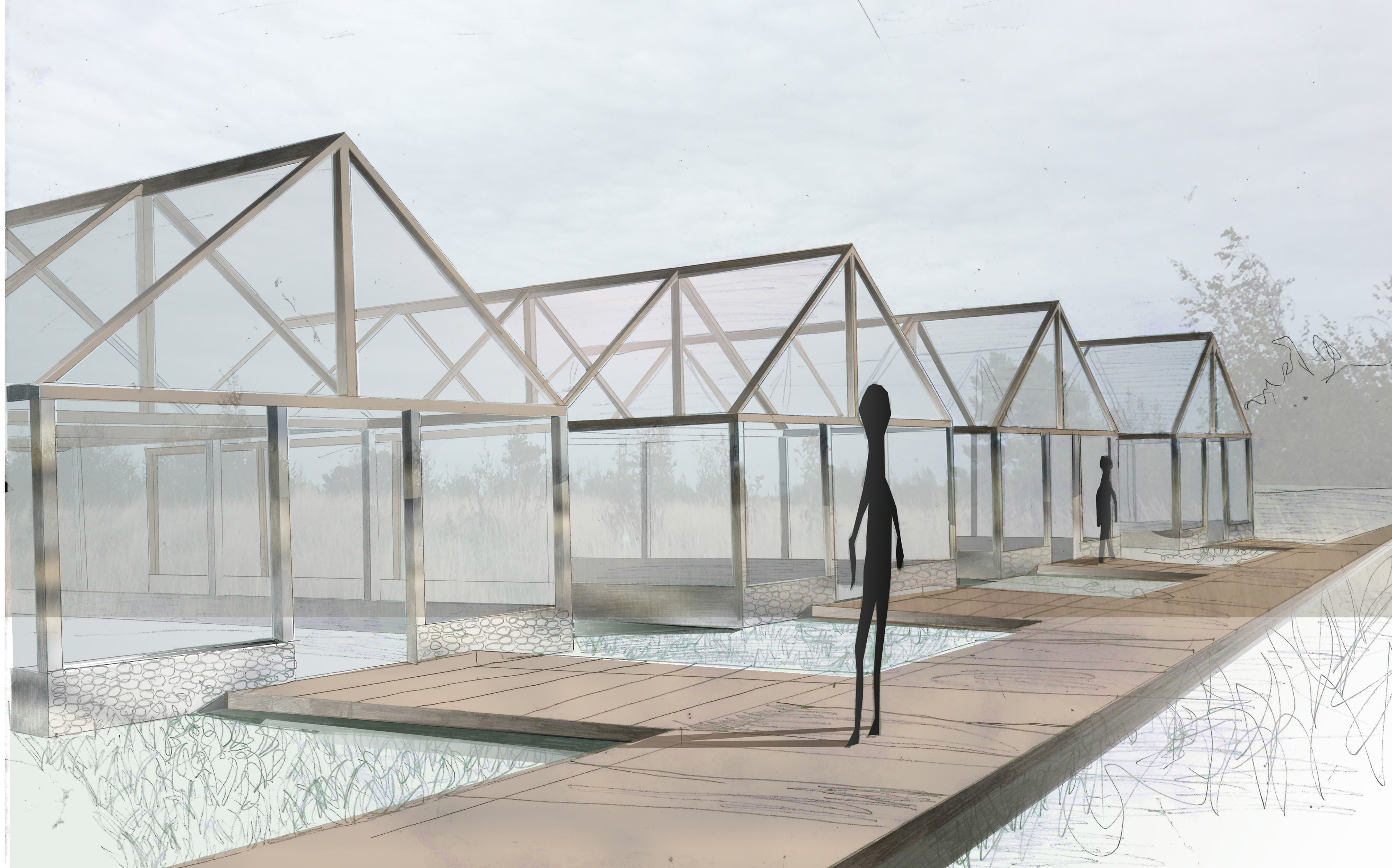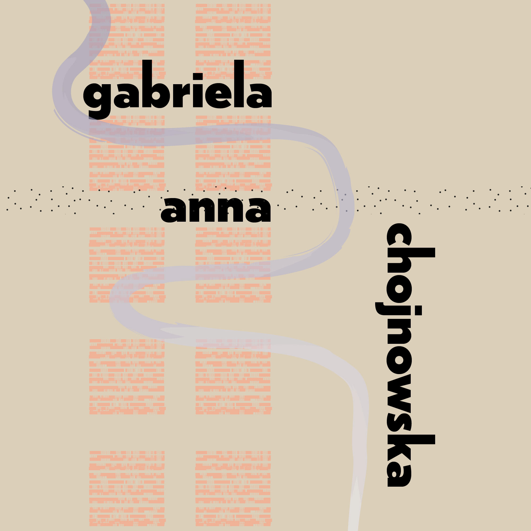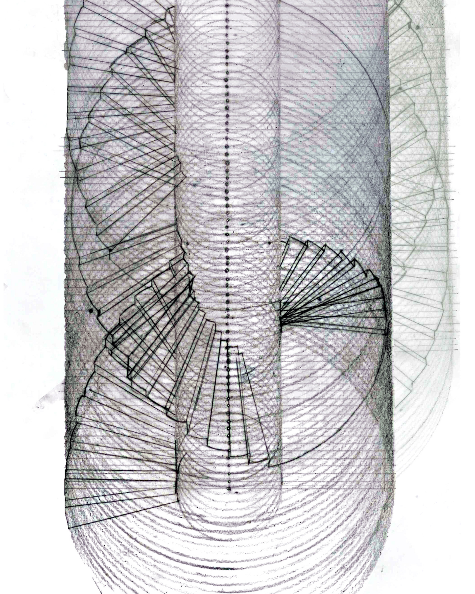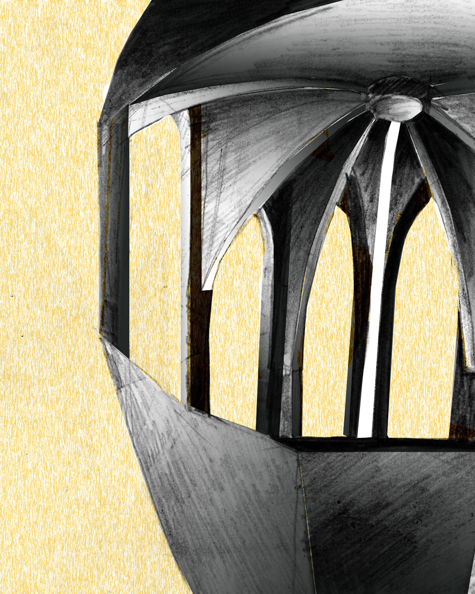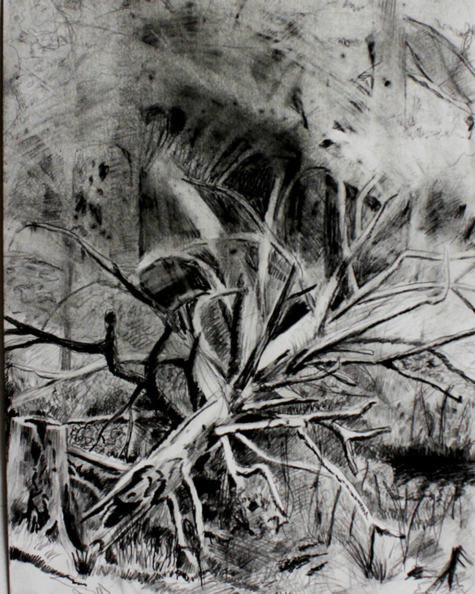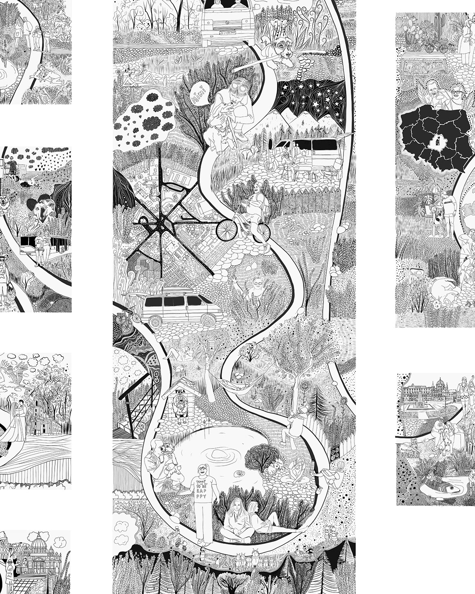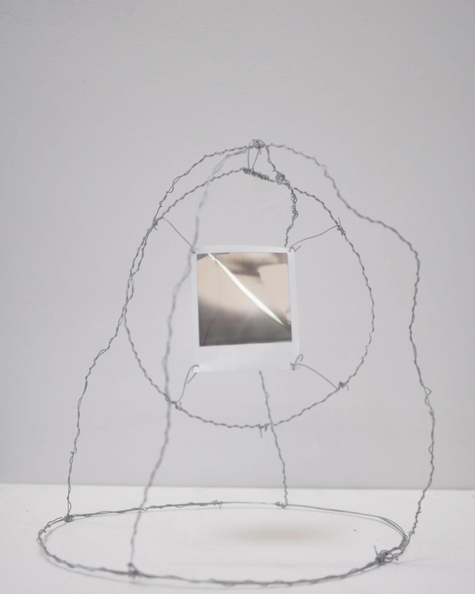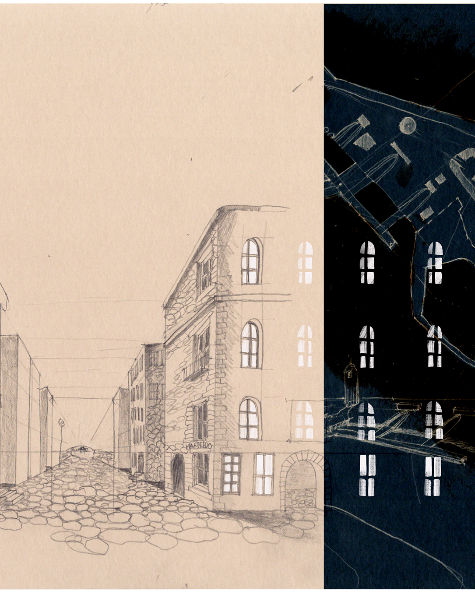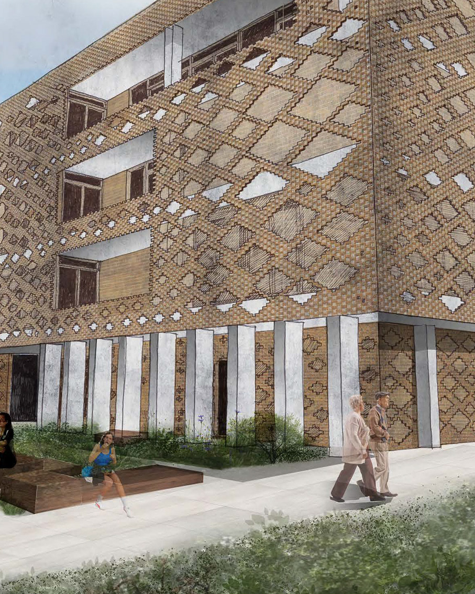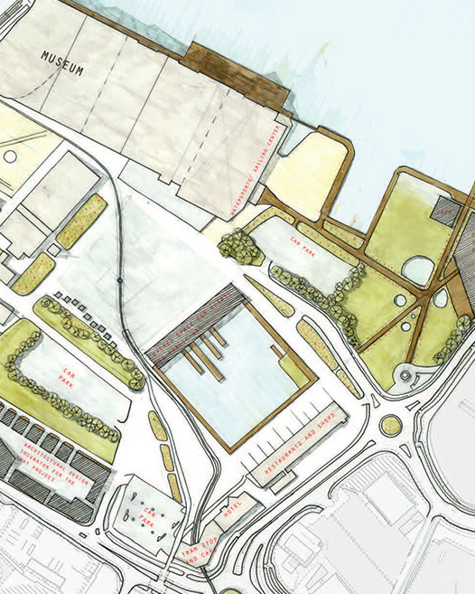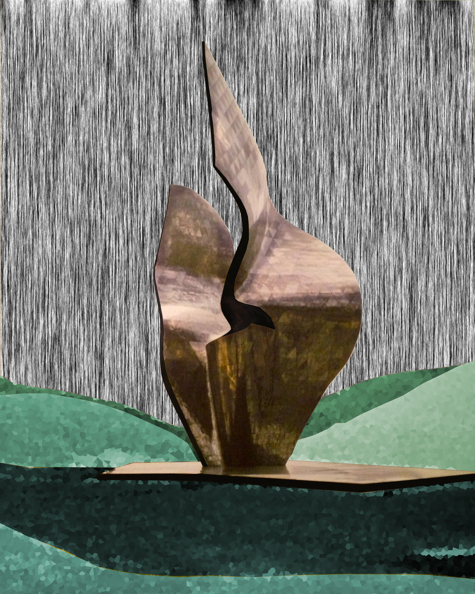The first project in my 2nd year at the University of Kent was designing a culinary and gardening school located in Betteshanger Park. It involved re-designing the natural landscape and creating a net of gardens for different users - gardeners, guests and service workers. The restaurant and culinary school included in the main building were to be supplied with fresh ingredients from surrounding gardens and energy from windmills & solar panel farms.
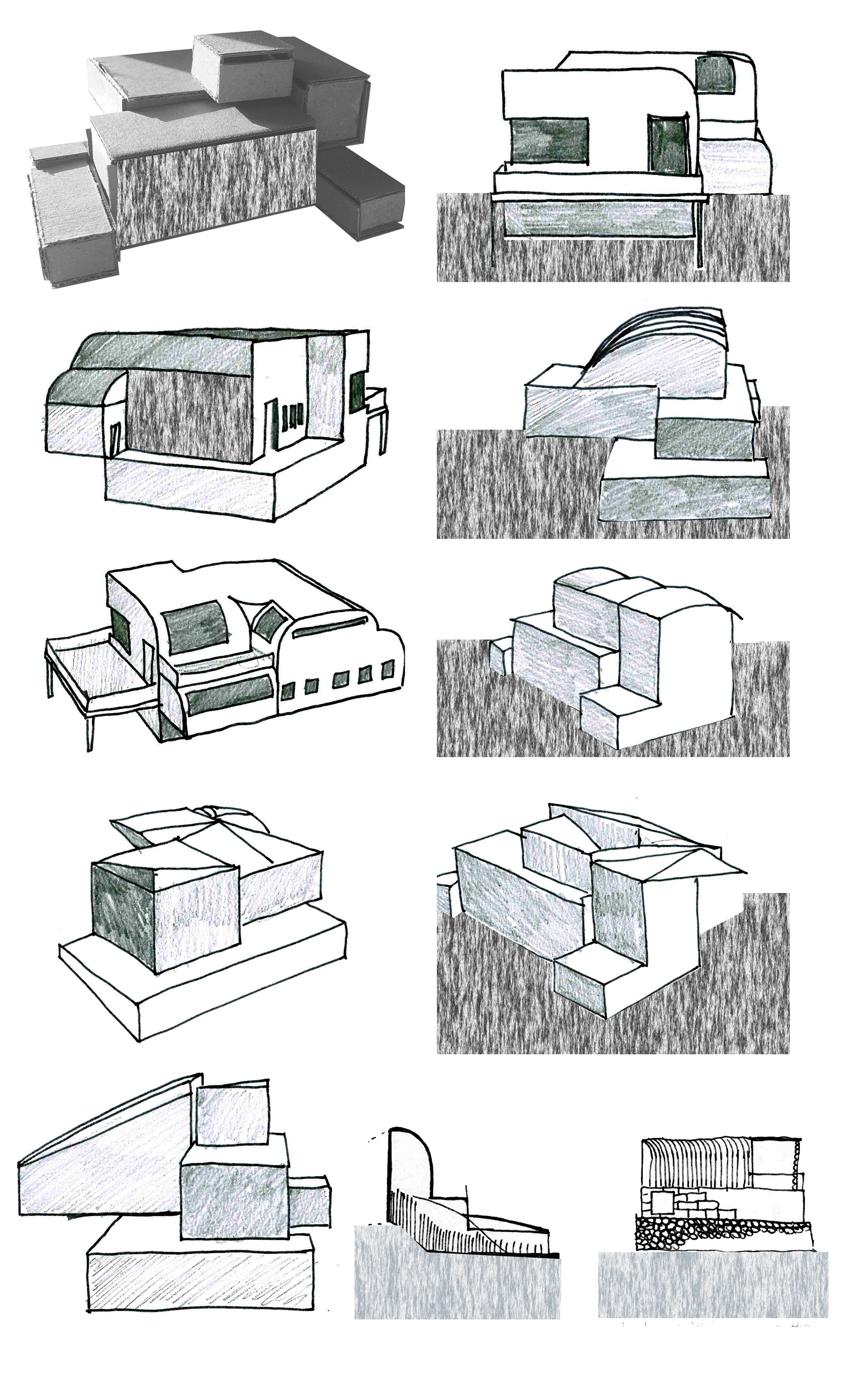
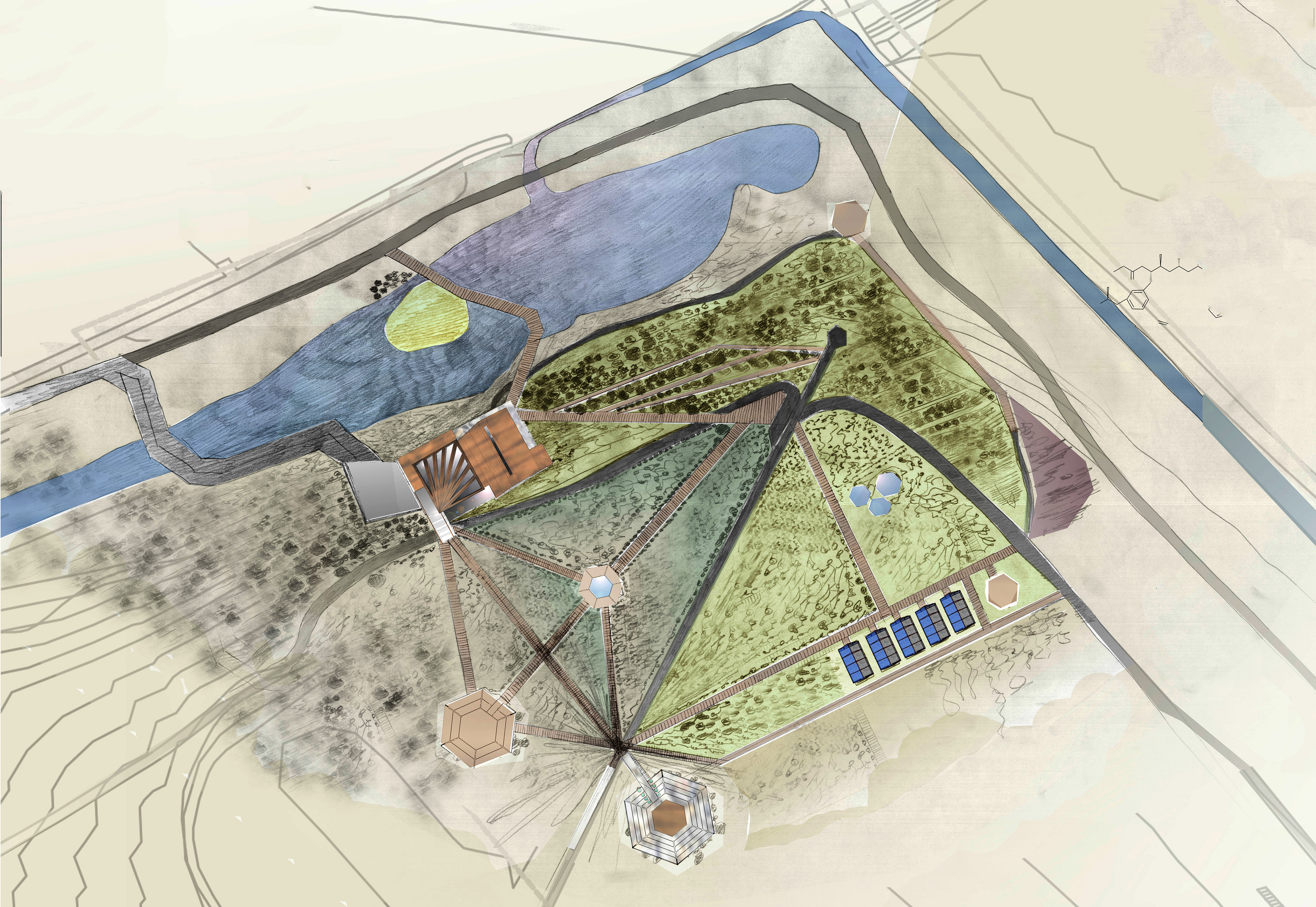
After analysing the site, I produced a series of sketches illustrating my initial ideas. I was inspired by the shapes of stone, which I collected in Betteshanger Park during the site visit. My proposal for the building and the landscape involved many angled shapes and geometrical forms.
The roof of the main building was a feature of the design illustrating its leading concept of it. The roof was angular and resembled a diamond shape. The internal plan of the building is based on connections between spaces. The culinary school students can see into the professional kitchen through the glass screen. The guests of the restaurant can look down into the kitchen and see their food being prepared. The food travels with a glass food lift to the restaurant and to the top-floor drink bar. The building is located on a hill and engages with the slope. It can be entered on all three levels and each separate entrance has a different purpose. The exit on the basement floor is for the use of the gardening school and leads into the gardening path. The entrance on the ground floor is the main entrance for restaurant guests, which they see when entering the site from the bridge. The top floor has an exit into the gardens for the guests.
